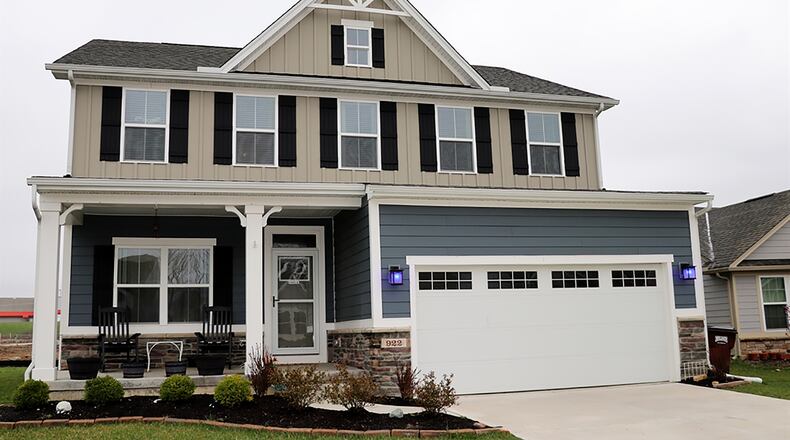Open social areas with two spacious flexible spaces are the highlights to the floor plan of this two-story home in a developing neighborhood in Tipp City.
Listed for $379,900 by Keller Williams Home Town Realty, the fiber-board-and-stone house at 922 Cedar Grove Drive has about 2,420 square feet of living space plus a finished basement. Located within the Cedar Grove subdivision and built in 2018, the home has a front-covered porch and a two-car garage.
Upgrades to the design include granite countertops within the kitchen, 42-inch shaker cabinetry and a spacious main bedroom with a walk-in closet.
Formal entry opens off the covered front porch into a flex room, currently set up as a study. A transom window is above the front door, and front windows fill the room with natural light. Flooring treatment divides the space into to a foyer walkway to the kitchen while carpeting fills the study area.
At the end of the walkway, the floor plan opens into a combination great room, kitchen and dining area. Flooring treatment divides the spaces into the kitchen area and the great room with carpeting filling the great room and continuing to the staircase to the upstairs.
A large island allows for bar space seating for large chairs. The kitchen side has a single sink and dishwasher. Hanging lights accent the light granite countertops. Off to one side, counter space offers a buffet or coffee station, and 42-inch shaker cabinetry fills two separate walls spaces. Subway tile accents the wall space, and stainless-steel appliances include a range with matching hood vent, microwave and refrigerator.
A dining area is tucked off to the side within one corner and has two large windows. Patio doors open off the kitchen to an open back yard.
Tucked off the kitchen is a hallway that has a built-in deacon’s bench, a double-door pantry closet, a guest closet and access to a half bathroom and the interior entrance to the garage. The half bath has a pedestal sink, and the deacon’s bench has in-seat storage.
A door opens to a hidden staircase to the finished basement. Most of the basement has been finished into a recreation room. A full bathroom has a walk-in fiberglass shower with glass doors, a single-sink vanity with solid-surface countertop and ceramic-tile flooring.
A door opens to the unfinished space that has the mechanicals tucked into one area and a storage area as well as under the stairwell storage.
A semi-open stairwell that divided the great room from the front flex room leads to the second level where four bedrooms, two full bathrooms and a laundry room are located. The staircase wraps up to the L-shaped hallway. At the end of the hallway is in the main bedroom suite that has a sitting area and a walk-in closet with a window.
The private bathroom has a double-sink vanity with solid-surface countertop, a walk-in, ceramic-tile shower with two shower heads, a bench seat and glass doors, a private toilet room and ceramic-tile flooring. Just outside the main bedroom is the entrance to the laundry room, which has extra storage space.
Two bedrooms are at the front of the house with front-facing windows and single-door, extra-wide closets. The fourth bedroom and the guest bath are off the short hallway branch. The guest bath features a tub/shower, single-sink vanity and ceramic-tile flooring.
TIPP CITY
Price: $379,900
Directions: North on Country Road 25A to left on Kessler Cowlesville Road to left on Cedar Grove Drive
Highlights: About 2,420 sq. ft., 4 bedrooms, 3 full baths, 1 half bath, great room, eat-in kitchen, granite countertops, large island, wood-laminate flooring, finished basement, recreation room, upstairs laundry room, main bedroom sitting room, walk-in closet, 2-car garage, covered front porch
For More Information
Pam Bornhorst
Keller Williams Home Town Realty
(937) 361-4750
About the Author






